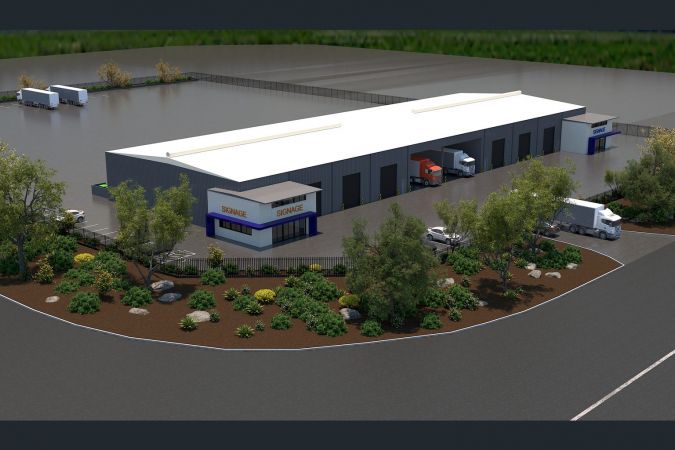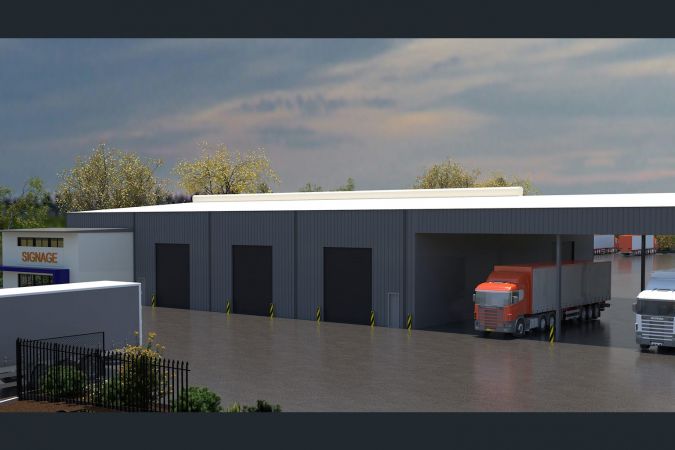Industrial shed, Port Hedland
The steel framed building located in a new industrial area in Port Hedland was designed to accommodate a future transport logistics tenant. The facility comprised 3000m2 of industrial warehousing along with 400m2 of office area.
BWCE carried out the structural design and documentation of the concrete floor slab, footings and steel frame. The structural design took account of the Region D cyclonic wind loads applicable to the building’s Port Hedland location.



